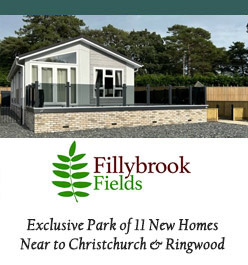
 |
FOR SALEClick HERE to view all of the Park Homes we currently have For Sale or alternatively, specify your criteria in the property search box on the left.
|
|||||||||||||||||||
 |
|
| Home | For Sale | About us | Contact us | |
| 1 Penn Court, Station Road, West Moors, Ferndown Dorset. BH22 0JJ © Copyright 2024 Dorset Park Homes. All Rights Reserved. |
Designed by Trace web design |




