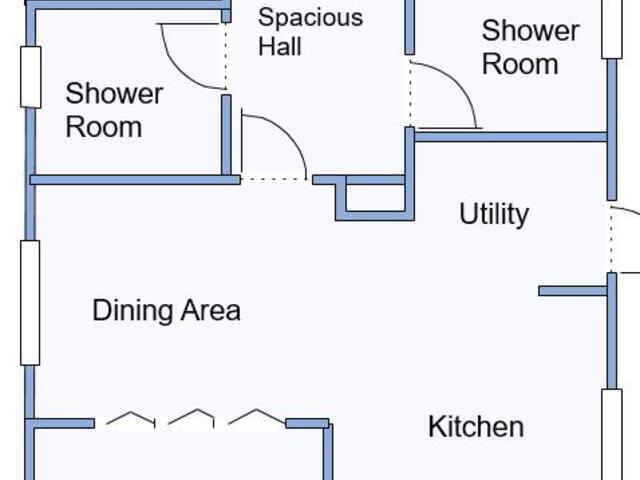Asking Price £265,000
2 beds 2 baths
Available
Upton, Ringstead, Dorchester, Dorset
Features
Summary
++ STUNNING PARK HOME NESTLED IN THE DORSET COUNTRYSIDE ++ Superb interior design & delightful garden with custom built GARDEN ROOM. Age restriction 45 plus. Dogs considered. No cats.
Description
Wessex ‘Wessex’ Park Home 44’ x 20’ Circa 2007
Beautifully Presented Park Home in Rural Setting
Wonderful Garden Room
Accommodation & approximate room dimensions:
Entrance Lobby: Walk-in cloaks cupboard housing Worcester combination gas boiler installed 2024.
Lounge: approx 15’6” x 15’2”. 2 Bay windows. Oak/glass bi-fold doors to:
Kitchen/Diner: approx 19’3” x 14’6” overall max. Modern range of high gloss floor & wall cupboards. High level double oven, electric induction hob & cooker hood. Integrated dishwasher, fridge/freezer, tumble dryer & washing machine. Ample space for dining suite. Bay window & door to garden.
Inner Hall: Linen cupboard. Hatch to roof
Bedroom 1: approx 13’4” x 9’4”
Shower Room: Modern Suite
Bedroom 2: approx 13’4” x 9’5”.
Shower Room: Modern Suite
Garden Room: Custom built in 2022. High insulated with LED lighting & 2 sets of double doors.
Gas Central Heating & PVCu Double-Glazing
Exterior Insulation System
Delightful Patio Garden with raised pergola having calming countryside views. Substantial Shed
Parking Bay for 2 Cars
Age Restriction 45+ Dogs Considered. No cats.
Well maintained Residential Park in rural setting close to Jurassic Coast.
Wessex ‘Wessex’ Park Home
Once the flagship model of the Wessex range, this superb home has a very pleasing interior layout complimented with high quality
fixtures and fittings. Features include a high quality kitchen and 2 modern shower rooms. The plot has been thoughtfully landscaped taking full advantage of the surrounding Dorset Countryside and lies a short distance from the Jurassic coastal path.
A particular feature is the custom-built Garden Room nestled on the plot, a peaceful room with field views.
This beautifully presented home is well worth viewing to appreciate, not only the stylish interior design created by the present owners, but also the stunning location.
Pitch Fee: approx £172.32 per month
Subject to Annual Review
Council Tax Band: ‘B’ Tenure: 1983 Mobile Homes Act Agreement
VIEWING STRICTLY BY APPOINTMENT WITH THE VENDOR’S AGENT Dorset Park Homes 01202 877511
IMPORTANT NOTE: These particulars are believed to be correct but their accuracy is not guaranteed. They do not form part of any contract. Nothing in these particulars shall be deemed to be a statement that the property is in good structural condition or otherwise, nor that any of the services, appliances, equipment or facilities are in good working order or have been tested. Purchasers should satisfy themselves on such matters prior to purchase Ref.W04988
Utilities, Rights, Easements & Risks
Utility Supplies
| Electricity | Ask Agent |
|---|---|
| Water | Ask Agent |
| Heating | Ask Agent |
| Broadband | Ask Agent |
| Sewerage | Ask Agent |
Rights & Restrictions
| Article 4 Area | Ask Agent |
|---|---|
| Listed property | Ask Agent |
| Restrictions | Ask Agent |
| Required access | Ask Agent |
| Rights of Way | Ask Agent |
Risks
| Flooded in last 5 years | Ask Agent |
|---|---|
| Flood defenses | Ask Agent |
| Flood sources | Ask Agent |


































