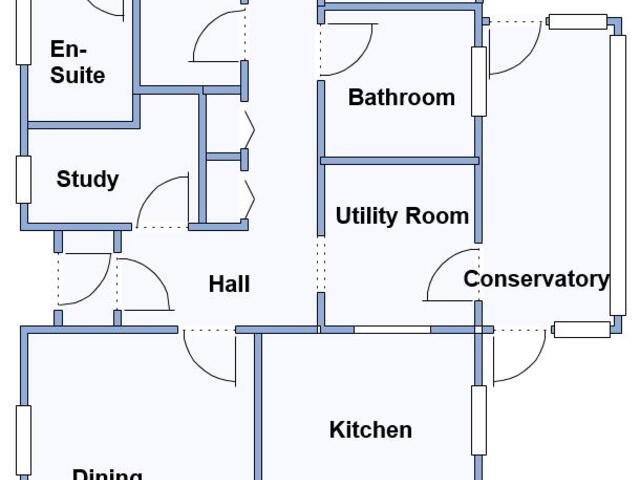Asking Price £299,950
2 beds 2 baths
Available
Upton Glen Park, Upton, Ringstead, Dorchester
Features
Summary
++ STUNNING POSITION CLOSE TO JURRASIC COAST ++ Exceptional Park Home with wonderful views & amazing outside space. Age restriction 45 plus. Dogs considered.
Description
Exceptional Park Home with amazing Outside Space
Wessex ‘Cranborne’ Park Home circa 2013
2 Bedroom Park Home approx 46’ x 20’
Wonderful Rural Views
Approximate room dimensions & brief description:
Entrance Hall: Cloaks cupboard. Airing cupboard.
Kitchen: approx 9’3” x 7’6”. Superb kitchen with Integrated fridge/freezer & dishwasher. Range style cooker. Granite worktops. Electric sky light.
Utility Room: approx 7’1” x 6’7”. Gas boiler (untested). Space for washing machine. Door to:
Conservatory: approx 13’ x 5’9”. Doors to garden.
Lounge/Dining Room: approx 19’4” x 18’8” max overall . Electric Sky light. Custom fitted cupboards & display shelving. Patio doors to Sun Terrace
Study: approx 7’4” x 6’max
Bedroom 1: approx 13’9” x 9’4”max Plus built-in wardrobes. & dresser unit. Bay window with blinds.
En-Suite Shower Room
Bedroom 2: approx 10’5” x 9’4”. Fitted wardrobes.
Bathroom: Panelled bath, vanity wash basin & WC.
Gas Central Heating & PVCu Double-Glazing
Exterior Insulation System inc: Floor Insulation
Large Sun Terrace with wonderful views.
Insulated Shed with power & light.
Double Carport & Workshop approx 18’ x 5’6”
Age Restriction 45+ Dogs Considered
Pitch Fee: approx £214.15 per month
Subject to Annual Review
Council Tax Band: ‘B’ Tenure: 1983 Mobile Homes Act Agreement
Wessex ‘Cranborne’
A stunning Park Home with attention to detail throughout. Vaulted ceilings with electric sky-light windows instantly let you know this home is of the highest standards and the fixtures and
fittings have all been carefully chosen to give a modern contemporary feel. The home is located in an elevated position on this quality
residential park nestled in the Dorset
countryside and has enviable rural views.
Viewing is a must!
Utilities, Rights, Easements & Risks
Utility Supplies
| Electricity | Ask Agent |
|---|---|
| Water | Ask Agent |
| Heating | Ask Agent |
| Broadband | Ask Agent |
| Sewerage | Ask Agent |
Rights & Restrictions
| Article 4 Area | Ask Agent |
|---|---|
| Listed property | Ask Agent |
| Restrictions | Ask Agent |
| Required access | Ask Agent |
| Rights of Way | Ask Agent |
Risks
| Flooded in last 5 years | Ask Agent |
|---|---|
| Flood defenses | Ask Agent |
| Flood sources | Ask Agent |


































