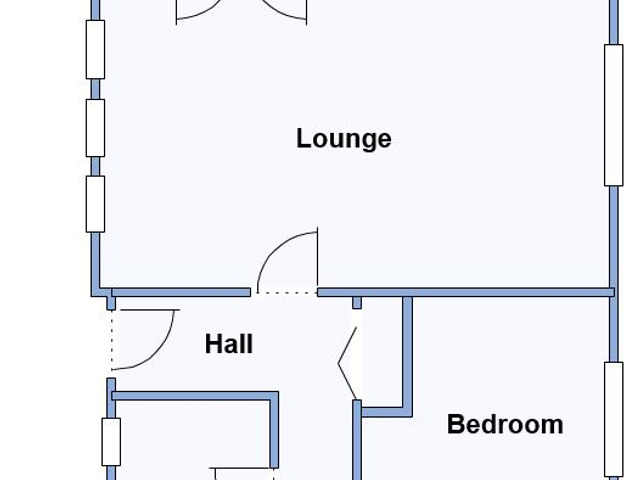£290,000
2 beds 2 baths
Available
Regency Heights, Blandford Road North, Beacon Hill, Poole, BH16
Features
Summary
++ STUNNING 45' x 20' 'STATELY ALBION' PARK HOME ON A FANTASTIC, EXTRA LARGE PLOT ++ Huge living space, two double-bedrooms and a truly exceptional plot mainly laid to lawn, with a large decking area around the property. Age Restriction 45+. Pets Considered.
Description
Stunning Park Home on Extremely Spacious Plot
2-Bedroom Park Home - approx 45’ x 20’
Accommodation & approximate room dimensions:
Stately Albion ‘Chartwell’ Park Home 45’ x 20’ manufactured 2020
Kitchen/Diner: approx 19’1 x 11’8”. A stunning fitted kitchen having a range of floor and wall cupboards. Rangemaster cooker with gas hob & cooker hood over. American fridge/freezer. Integrated washing machine & dishwasher. Vaulted ceiling. Ample space for dining suite. Double Doors leading to Raised Decking Area.
Lounge: approx 19’1 x 12’2”. Vaulted ceiling with LED spot lights. Feature electric fireplace. Ample space for large Lounge suite. Large double aspect windows.
Inner Hall: Cloaks Cupboard.
Bedroom 1: approx 9’5” x 8’7”. Large walk in wardrobe with Velux window.
Luxury En-Suite Shower Room
Bedroom 2: approx 9’5” x 9’3” max.
Luxury Shower Room
Gas Central Heating & PVCu Double-Glazing
Exceptionally Large Garden, mainly laid to lawn with a spacious raised decking area. Generous side space with a garden shed.
Block driveway providing ‘on plot’ Parking for 2 cars
Age Restriction 45+ Pets considered
Prime Position on Park close to wooded walks.
Gated Entrance to site. Fishing lake & rural setting surrounded by wooded walks & protected heathland.
Pitch Fee: approx £300.78 per month
Subject to Annual Review
Council Tax Band: ‘B’ Tenure: 1983 Mobile Homes Act Agreement
VIEWING STRICTLY BY APPOINTMENT WITH THE VENDOR’S AGENT Dorset Park Homes 01202 877511
IMPORTANT NOTE: These particulars are believed to be correct but their accuracy is not guaranteed. They do not form part of any contract. Nothing in these particulars shall be deemed to be a statement that the property is in good structural condition or otherwise, nor that any of the services, appliances, equipment or facilities are in good working order or have been tested. Purchasers should satisfy themselves on such matters prior to purchase Ref.W05153
Utilities, Rights, Easements & Risks
Utility Supplies
| Electricity | Ask Agent |
|---|---|
| Water | Ask Agent |
| Heating | Ask Agent |
| Broadband | Ask Agent |
| Sewerage | Ask Agent |
Rights & Restrictions
| Article 4 Area | Ask Agent |
|---|---|
| Listed property | Ask Agent |
| Restrictions | Ask Agent |
| Required access | Ask Agent |
| Rights of Way | Ask Agent |
Risks
| Flooded in last 5 years | Ask Agent |
|---|---|
| Flood defenses | Ask Agent |
| Flood sources | Ask Agent |

























