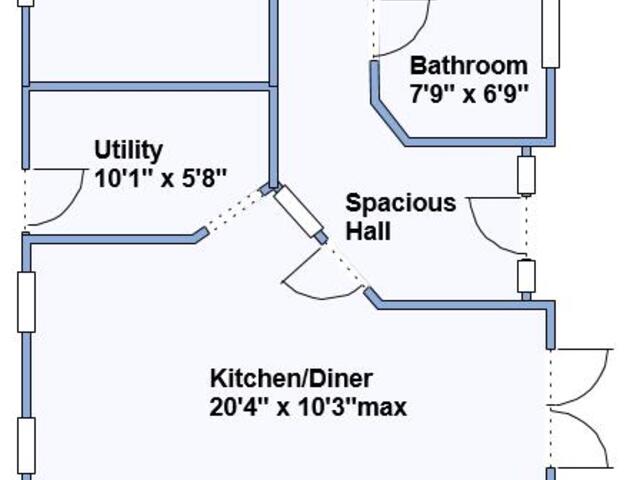Asking Price £299,995
2 beds 2 baths
Available
White Horse Park, Osmington Hill, Osmington, Weymouth, Dorset
Features
Summary
RE-AVAILABLE ++ STUNNING PARK HOME WITH WONDERFUL VIEWS! ++ Exceptional 'Omar Heritage' Park Home 55' x 22' presented in 'Show Home' condition. Pets considered. Parking on Plot.
Description
High quality recently developed Residential Park of only 17 homes
Omar ‘Heritage’ Park Home 55’ x 22’ manufactured 2020
Exceptional Park Home in ‘Show Home’ Condition!
Wonderful Sea & Rural Views
On entering this beautiful home, you get a sense that this home is something special. The current owners maintain & present this exceptional Park Home in pristine condition inside & out. Light floods through this home enhanced with sky-light windows set into the vaulted ceilings. The fixtures & fittings are of a very high standard & the large terrace with glass balustrade is of top quality. The home is located in a coastal position on this small, recently developed Residential Park and has enviable sea & rural views.
Viewing is a must!
Approximate room dimensions & brief description:
Spacious Entrance Hall
Kitchen/Diner: approx 20’4” x 10’3”max. Superb kitchen with integrated dishwasher. Smeg range style cooker with induction hob & Smeg American style fridge/freezer. Granite worktops. Sky lights & double doors to garden.
Utility Room: approx 10’1” x 5’8”. Integrated washer/dryer & high level microwave. Boiler cupboard.
Lounge: approx 20’4” x 15’. A stunning room 2 sets of doors leading to Large Sun Terrace. Outstanding panoramic sea & rural views.
Study: approx 6’9” x 5’. Fitted desk & storage units.
Bedroom 1: approx 10’3” x 10’1” Plus a custom fitted Dressing Room: 8’2 x 5’6” with Sky Light.
Luxury En-Suite Shower Room
Bedroom 2: approx 12’4” x 10’7”max. Bay window.
Bathroom: A stunning bathroom with Slipper Bath, Vanity wash basin & WC.
Economical Air Source Heating & Double-Glazing
Vaulted ceilings with LED Lighting
Large Sun Terrace with Panoramic Views.
Substantial Shed with power & light.
Ample ‘On-Plot’ Parking
Age Restriction 45+ Dogs Considered
Pitch Fee: approx £69.45 per week including sewerage
Subject to Annual Review
Council Tax Band: ‘A’ Tenure: 1983 Mobile Homes Act Agreement
VIEWING STRICTLY BY APPOINTMENT WITH THE VENDOR’S AGENT Dorset Park Homes 01202 877511
IMPORTANT NOTE: These particulars are believed to be correct but their accuracy is not guaranteed. They do not form part of any contract. Nothing in these particulars shall be deemed to be a statement that the property is in good structural condition or otherwise, nor that any of the services, appliances, equipment or facilities are in good working order or have been tested. Purchasers should satisfy themselves on such matters prior to purchase Ref.W04963
Utilities, Rights, Easements & Risks
Utility Supplies
| Electricity | Ask Agent |
|---|---|
| Water | Ask Agent |
| Heating | Ask Agent |
| Broadband | Ask Agent |
| Sewerage | Ask Agent |
Rights & Restrictions
| Article 4 Area | Ask Agent |
|---|---|
| Listed property | Ask Agent |
| Restrictions | Ask Agent |
| Required access | Ask Agent |
| Rights of Way | Ask Agent |
Risks
| Flooded in last 5 years | Ask Agent |
|---|---|
| Flood defenses | Ask Agent |
| Flood sources | Ask Agent |




































